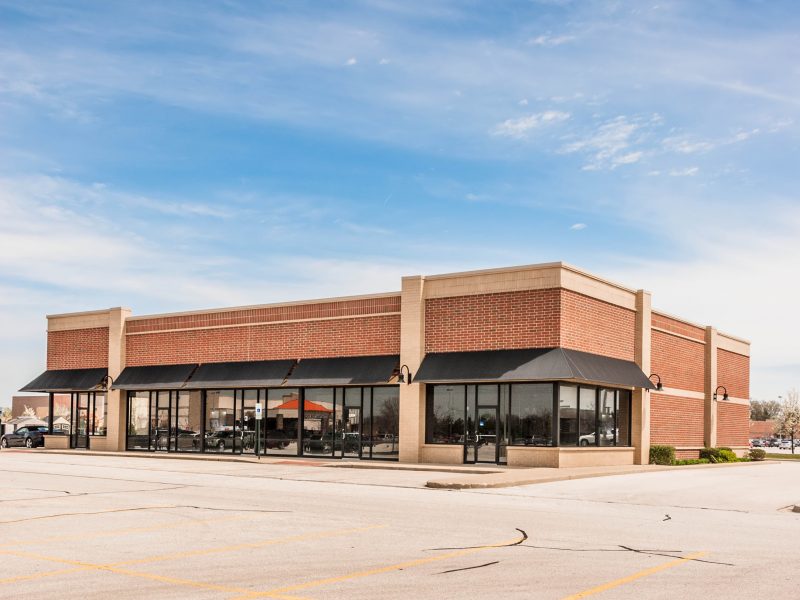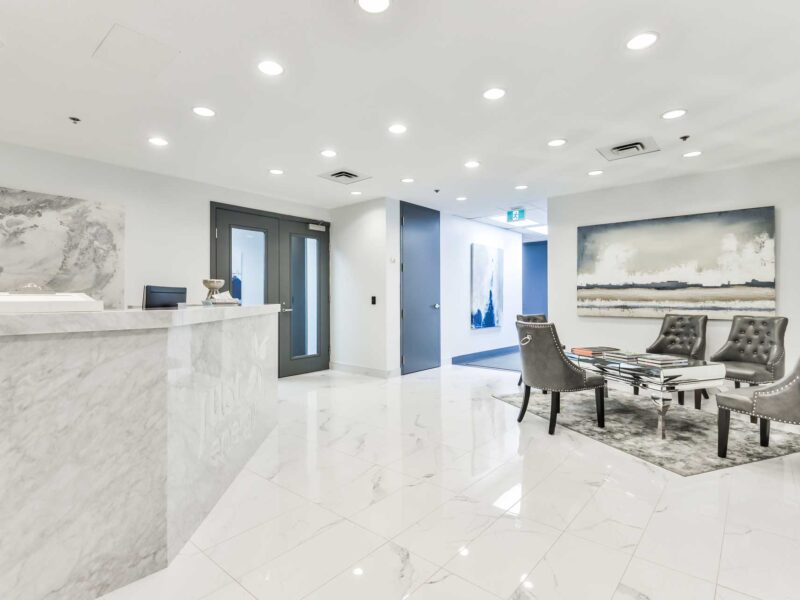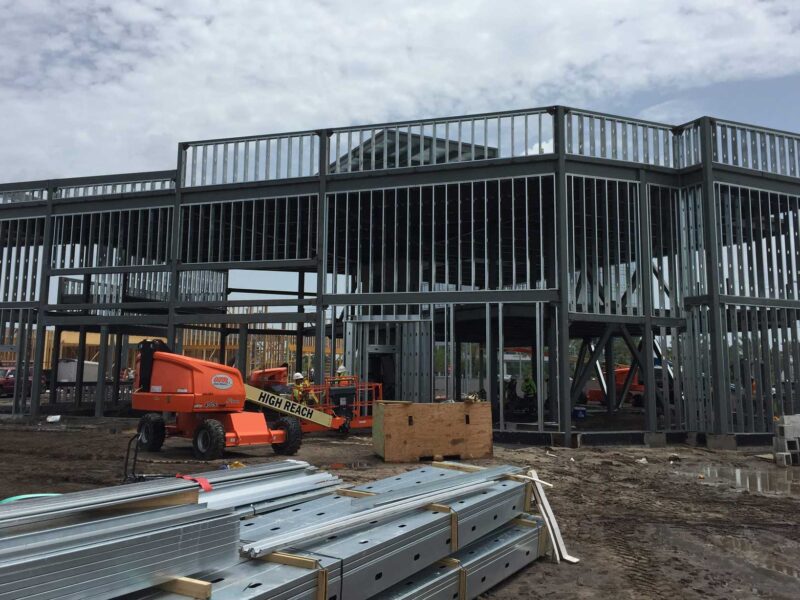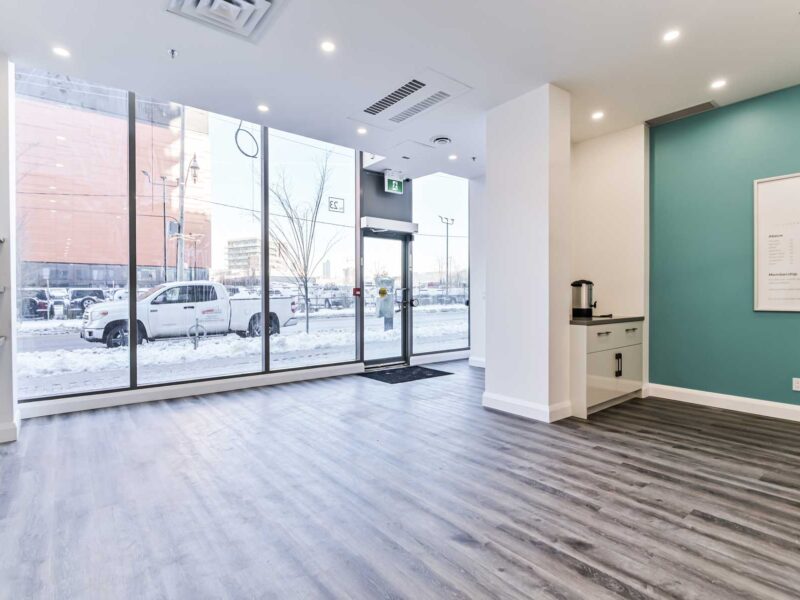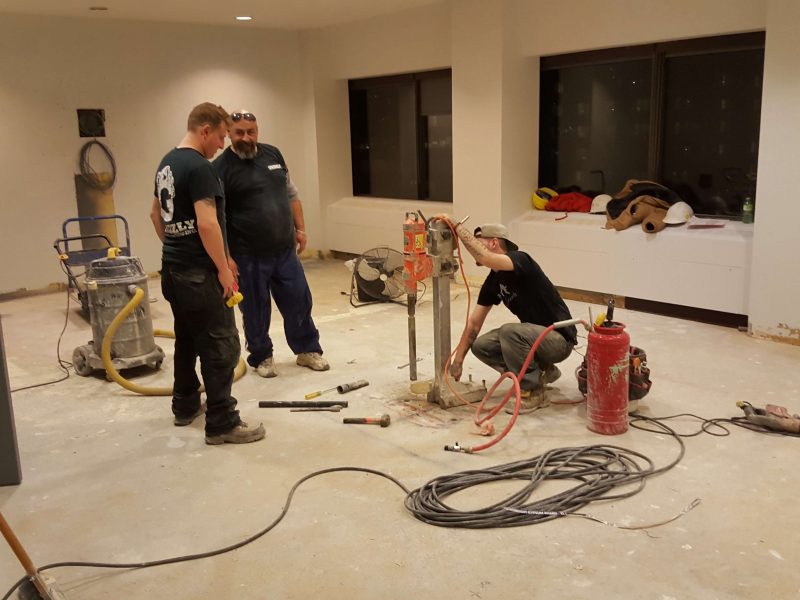A project’s design and construction are merged under a single contract with a single point of responsibility under a design-build delivery method for construction. Through early collaboration between the design and construction teams, the construction process is streamlined, increasing productivity and communication while lowering the possibility of cost and scheduled overruns.
Sustainable Building
The planning process is a very crucial component of any project. We work with our clients to help select designers or architects that we highly recommend based on a history of exceptional work. This selection process allows you to determine what designer or architect best suits your needs. For any project, regardless of size, the planning process will determine its success, so it’s paramount that the design phase takes priority.
Being a small-to-medium sized company we have the advantage of completing your project in shortest amount of time, while giving you high level of feedback.
Goals of Green Building
Understanding the behavior of building systems and the interconnections between the building envelope, structure, and mechanical systems is the focus of the multidisciplinary area of building science in the construction industry. It covers a broad range of subjects, including as building physics, building materials science, building environmental control systems, and building rules and standards, to give designers and builders a foundation upon which to base their plans.
Environmental Benefits
Given that the Design & Build method promotes sustainability and energy efficiency in building design and construction, it can have a large positive impact on the environment. Buildings may use less water and energy, produce less waste, and have smaller carbon footprints as a result, which helps lessen the built environment’s overall impact on the environment.
- 30-50% savings in energy costs every day, year after year
- Better interior air quality due to the elimination of materials containing volatile solvents
- Reduced healthcare costs, absenteeism, and higher productivity of employees due to better air quality and ventilation
- Maximum use of natural daylight with reduced number and size of lighting fixtures needed
- Ease of renting and selling, and when sold, command a premium over conventional construction
- Encouragement of further sustainable development within the community
Building Process
These steps may vary depending on the specific project, but the general principles remain the same.
- Break Ground: The ceremonial act of beginning construction is known as breaking ground.
- Excavation: Excavation entails preparing the site by digging it for the building’s foundation and framework.
- Foundation/Framing: The component of a building that supports and stabilizes the structure is called the foundation, and it is often constructed out of masonry or concrete. The process of framing entails creating the building’s structural framework out of wood, steel, or other materials.
- Mechanical & Electrical Systems: The mechanical and electrical systems, such as HVAC, plumbing, and electrical, are installed and integrated into the building.
- Finishing Work/Commissioning: This includes the installation of flooring, walls, and roofs, as well as any interior and exterior finishing work. Testing and verifying that all systems are working correctly and that the building meets the desired performance standards.
- Modifications: Any alterations made to the structure after construction is finished are referred to as modifications. This can involve making improvements to the mechanical and electrical systems, altering the look of the interior or outside, or making structural alterations.

